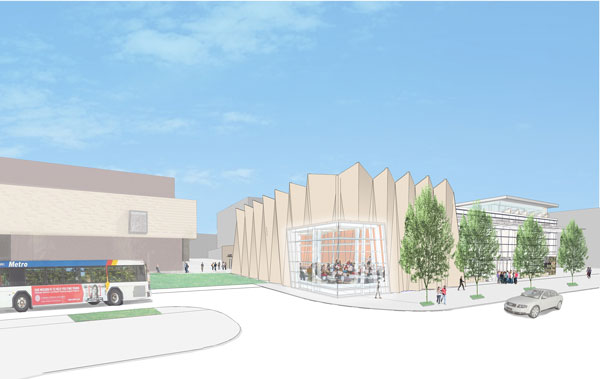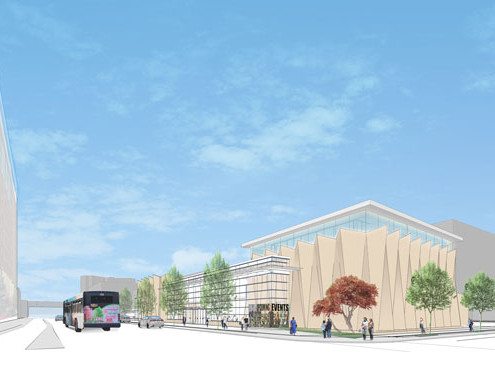New facility to provide a window into the world of working musicians

An artist’s rendering of the proposed new music performance building, as viewed from University Avenue. This sketch shows the proposed rehearsal space with translucent walls at the corner.
The University of Wisconsin-Madison’s School of Music is moving ahead with plans to construct the first phase of a new performance center at the corner of Lake Street and University Avenue.
Architects will appear before the City of Madison’s Urban Design Commission Oct. 1 to present drawings for a 325-seat recital hall, large rehearsal room and spacious lobby. The $22 million project is entirely funded by anonymous donors.
The new performance building will anchor a highly visible corner of campus and is a critical component of the university’s East Campus Gateway renovation, which includes the now-completed Chazen Museum of Art expansion, Memorial Union renovation, Library Mall reconstruction and the planned Alumni Park on Lake Mendota.
More than 160 events were staged last year in the current recital hall, known as Morphy Hall, including concerts by faculty, guest artists, small chamber groups and student recitals. The school currently enrolls approximately 300 music majors, both undergraduates and graduates.
The new building is designed by Holzman Moss Bottino Architects of New York City, in partnership with Strang Architects of Madison. Acoustic design is by Richard Talaske/Sound Thinking of Oak Park, Ill., with theatrical design by Fisher Dachs Associates of New York City.
Noteworthy design elements include a glass-walled lobby and rehearsal room, allowing passersby to view rehearsals. Such extended transparency will help create educational and social connections between working musicians and the public, a key priority for the School of Music.
“Both the recital hall and large rehearsal room are central to our educational and curricular missions and will provide our students — majors and non-majors alike — with the spaces they need to experience music as practitioners and audience members,” says Susan C. Cook, director of the School of Music.
Architects have also proposed a translucent, multicolored glass brick clerestory to provide natural light, a recording suite to capture performances in both the rehearsal room and recital hall, and multi-channel audio and high-definition video recording and streaming capabilities. A “green room” lounge and dressing rooms are also planned.
Exceptional acoustics have been a priority since the project’s inception, and the site — a particularly noisy stretch of campus — presented a challenge for designers. Plans call for double-concrete walls and a double-concrete roof to block exterior noise. Inside, the cooling and heating system will be placed beneath the lobby to prevent those sounds from reaching the concert hall.
“Within the recital hall, patrons could experience the quietest space on campus,” says acoustics consultant Richard Talaske.

An artist’s rendering of the proposed new music performance building, as viewed from the corner of Lake Street at University Avenue.
The School of Music Performance Center is part of a larger plan to replace outdated and inadequate performance facilities in the Mosse Humanities Building. In addition to providing a professional space for budding musicians to practice and learn, modern audio-video technologies in the new building will allow for live-stream concerts and high-quality recordings.
The second phase of the project will include a full concert hall to seat 800 patrons (fundraising for this phase is not yet complete). The first building will be designed in a modular U-shape into which the larger concert hall will eventually be placed.
UW-Madison unveils ambitious School of Music plans: Wisconsin State Journal, Sept. 25, 2014

